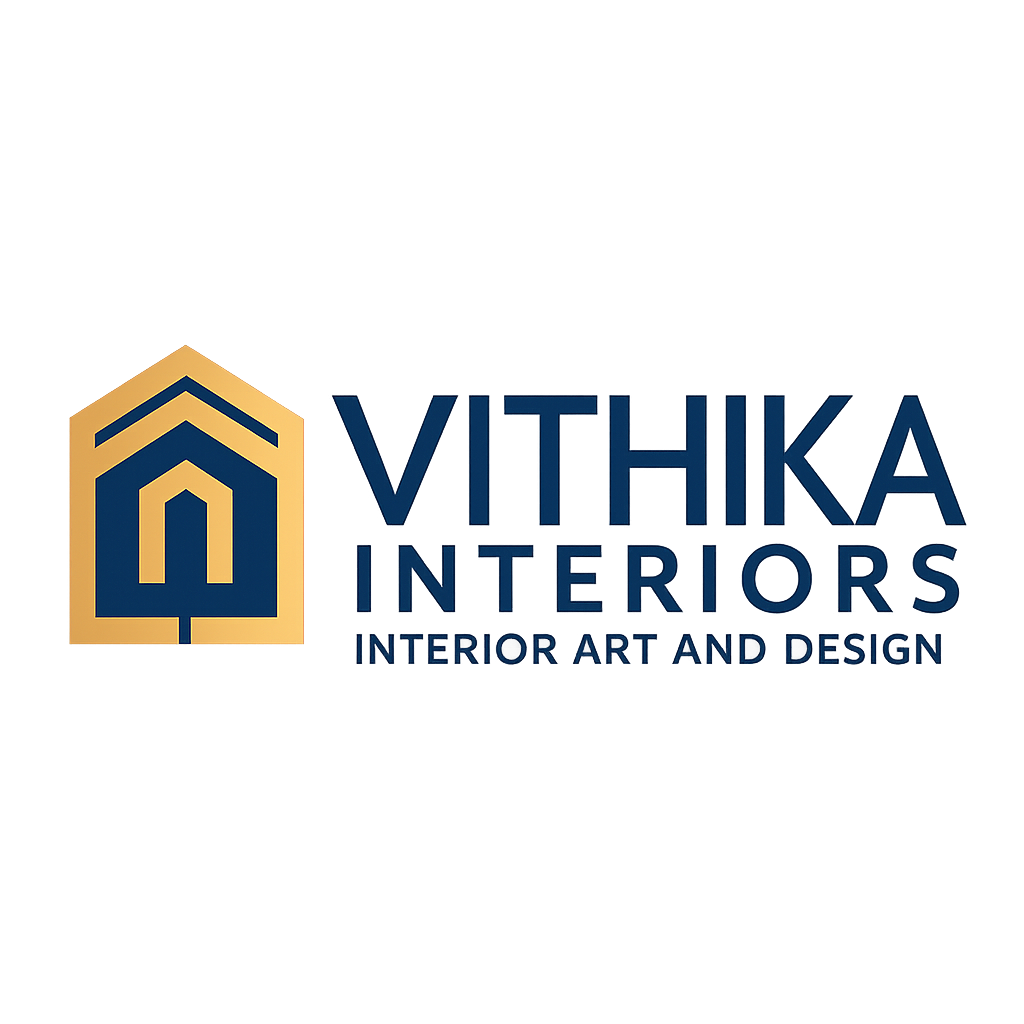About Us
We specialize in interior & exterior design, 2D/3D modeling, rendering, and architectural planning. Our goal is to create functional, beautiful spaces tailored to your needs.
Architectural Planning
From concept to construction, we design buildings that are practical and visually appealing with complete attention to structural integrity and aesthetic harmony.
Interior & Exterior Design
We create stylish, functional spaces for homes, offices, and commercial properties that reflect your personality while maximizing functionality.
2D & 3D Modeling
We provide detailed floor plans and realistic 3D visuals to help you see the final result before construction begins, ensuring complete satisfaction.
High-Quality Rendering
Photorealistic images and walkthroughs to showcase materials, lighting, and finishes with stunning accuracy and attention to detail.
Quality Materials
We use only premium materials for durability and aesthetics:
- Natural stone (marble, granite, quartzite)
- Sustainable wood (oak, teak, walnut)
- High-end metals (brass, stainless steel, bronze)
- Eco-friendly paints and finishes
- Premium textiles and upholstery
Our Design Process
- Initial Consultation – We discuss your vision, needs, budget and timeline.
- Concept Development – We create initial sketches and mood boards.
- Design Refinement – We develop detailed 2D plans and 3D models.
- Client Review – You evaluate the designs and request modifications.
- Finalization – We perfect all details and prepare final documents.
- Implementation – We oversee the execution to ensure design integrity.
